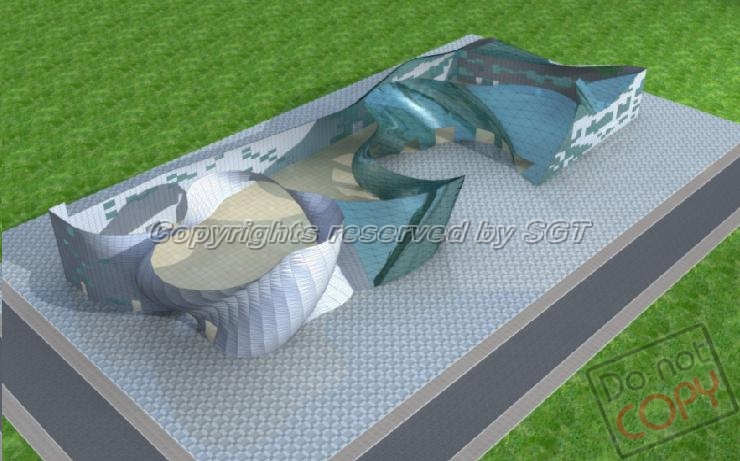|
Project Name: 2010 Shanghai Expo -- Spanish Pavilion
Scope: GT-FS-425 Flat Seam System (Titanium Zinc)
Main Contractor: China Construction Group --Division 8
Area: appr. 5500 m2 .
The Spanish Pavilion is built with appr. 5500 smq metal curtain wall to be integrated with the unique design by EMBT in terms of special architectural building technique of knitted withes from Spain, presenting unparalleled visual and art appearance from different view.
The building is integrated with GT-FS titanium flat seam system both as the water-tightness and decoration functions, and the unique withes system.
Description of the System
• GT-FS flat seam system is applied both to the facade and the roof, satisfying the aesthetical intent of the architect as well as great performance of water-tightness, thermal insulation, acoustic insulation, energy-saving, environment-friendliness, etc..
• Imported titanium material with perfect metallic feeling and appearance.
• Hidden clips are applied to achieve perfect and continuous appearance without any screws punching through the panels.

Unique Architectural Appearance
GT-FS flat seam system is flexible in achieving the unparalleled architectural appearance of the architect, with perfect performance of water-tightness, thermal insulation, acoustic insulation, energy-saving, environment-friendliness, etc..

|








